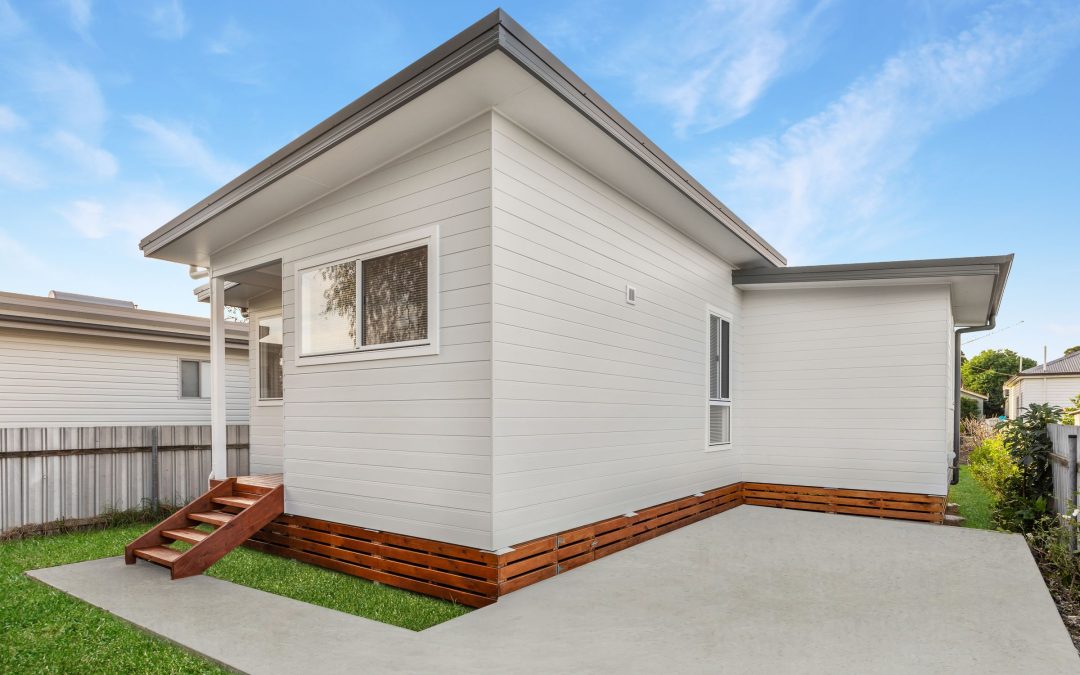
by Granny Flat Builder | Nov 12, 2025 | Completed Granny Flats, Granny Flat with Garage, Granny Flats, Newcastle Granny Flats
Granny Flat with Driveway for Zora & Julie-Ann: Owner-Occupied Comfort in Mayfield, Newcastle
When Zora and Julie-Ann decided to build a granny flat on their property, their goal was clear: they wanted a modern, functional space that would provide comfortable, independent living while integrating seamlessly with their existing home.
They chose The Zenith design—an L-shaped layout perfectly suited to accommodate a concrete driveway and maximise the use of their block. The project was submitted as a Development Application (DA), ensuring all local council requirements were met, including allowances for future infrastructure such as an EV charging station, a feature that is becoming increasingly common.
Personalising the Space
Zora and Julie-Ann wanted a home that felt luxurious and functional. During the colour and fixture selection process, they made several thoughtful upgrades:
- Tiling to ceiling height in the bathroom for a luxe feel
- Upgraded shower head, shower mixer, toilet, and vanity
- New kitchen sink for convenience
- Venetian blinds throughout instead of standard roller blinds
- Additional power points to enhance functionality
These touches created a comfortable, modern home that caters to the family’s needs while maintaining a high-quality finish.
Construction Solutions for Granny Flat with Driveway
The L-shaped Zenith design allowed for seamless integration of a concrete driveway, providing secure access to the granny flat without compromising the layout or outdoor space. During construction, Acrow also accommodated:
- Subfloor screening for pest protection
- Additional connections for water, stormwater, and electrical
- Planning for an EV charging station, meeting the DA requirements
The granny flat was built with timber frame and truss construction, supported by bearers and joists (B&J), ensuring a solid, durable build. Every detail was carefully managed to deliver a home that is practical, stylish, and compliant with council requirements.
Granny Flat with Driveway Photo Gallery
Why a Granny Flat Works for Mayfield Homeowners
In Mayfield, Newcastle, and across the wider region, granny flats provide homeowners with versatile solutions:
- Independent living for adult children or elderly family members
- Flexible space for home offices or guest accommodation
- Potential rental income for investment purposes
- Room for modern infrastructure such as EV charging
- Ability to add practical features like driveways, carports, or decks without compromising the main home
The Zenith design in particular is ideal for blocks where a driveway or additional outdoor space is desired, offering a layout that naturally accommodates L-shaped external areas.
Acrow’s Expertise: Delivering Functional, Stylish Granny Flats Across NSW
Zora and Julie-Ann’s project highlights Acrow Granny Flats’ strengths:
- Guidance through DA and CDC approvals, including allowances for emerging requirements like EV charging stations
- Flexible designs, including The Zenith, The Prime, and The Summit, that suit any block or lifestyle need
- Integration of driveways, carports, and decks for functional, appealing layouts
- Local knowledge of council regulations and site-specific requirements
- Hundreds of completed granny flats across NSW, from the Central Coast to Newcastle, Lake Macquarie, and beyond
Zora and Julie-Ann’s story shows that a thoughtfully designed granny flat with a driveway can provide both independence and convenience. Whether you’re in Mayfield, Newcastle, or elsewhere in the region, Acrow can help you create a modern, functional granny flat tailored to your family’s lifestyle.
Explore Acrow Granny Flat designs to see how your vision can come to life.

by Granny Flat Builder | Nov 5, 2025 | Central Coast Granny Flats, Completed Granny Flats, Granny Flat with Garage, Granny Flats
Granny Flat with Carport in Gorokan: Stylish Living in a Flood Zone
When Suzanne and Jordan approached Acrow Granny Flats, their goal was to create a bright, functional, and highly personalised granny flat on their son’s property in Gorokan, Central Coast. They wanted a modern space that would feel like home while handling the challenges of a flood-prone block.
They selected The Prime design, a versatile two-bedroom layout, and submitted the project under a Complying Development Certificate (CDC), ensuring a faster approval process than a full DA. With Mick as Sales Manager and Chris as Project Manager, the Acrow team guided the couple through every step, from design choices to construction.
Bringing Suzanne & Jordan’s Vision to Life
From the start, the couple knew they wanted a distinctive look. Instead of going with the standard grey, they chose a bold blue cladding (Blue Blood), paired with a Surf Mist Colourbond roof, fascia, gutter, and air conditioning trunking. Merbau timber was used for the porch, stairs, and timber posts, giving the home warmth and character.
The kitchen became a standout feature with two-tone cabinetry: Lava Grey for the lower cabinets and Natural Oak for overhead cupboards. The Polar benchtop and Maximo Black Matt splashback created a sophisticated, modern feel. In the bathroom, Suzanne supplied her own 600mm vanity and upgraded the shower head, while the Belga Charcoal tiles and Vast White shower splashback added contrast and style.
Other thoughtful choices included:
- Pearl White Gloss window frames with Merbau external architraves
- Midnight Hour timber front door for a striking entry
- Cotton Touch internal wall paint and semi-gloss white trims
- NSW Spotted Gum timber laminate flooring throughout
- Ice roller blinds and ceiling fans in bedrooms for comfort
These personalised selections created a granny flat that felt contemporary, welcoming, and distinct from standard designs in the region.
Construction Challenges and Acrow’s Solutions
Being in a flood zone, careful planning was required. The structure was built with steel frame and truss, supported by bearers and joists, ensuring a durable and elevated build that complied with local council regulations.
Suzanne and Jordan also wanted secure parking, so a carport was integrated seamlessly into the design. Additionally, they opted for separate water metering to independently manage utilities. Every element, from external cladding to roofline integration and deck layout, was executed with precision, resulting in a stylish and functional granny flat ready for occupancy.
Granny Flat with Carport in Gorokan – Picture Gallery
Why a Granny Flat Works for Gorokan Families
Gorokan and the wider Central Coast are ideal locations for granny flats due to:
- Demand for modern, self-contained living spaces
- Opportunities for family members to live close by while maintaining privacy
- Potential for rental income on investment properties
- Solutions for flood-prone or narrow blocks where elevated living and carports improve accessibility and safety
A well-designed granny flat in Gorokan allows families to create a flexible space for children, elderly parents, or tenants while adding long-term value to their property.
Acrow’s Expertise: Delivering Distinctive Granny Flats Across NSW
Suzanne and Jordan’s Prime project showcases Acrow Granny Flats’ strengths:
- Expert guidance through CDC approvals to speed up construction
- Flexible designs, including The Prime, The Zenith, and The Summit, that adapt to any block
- Integration of carports, garages, and decks for practicality and style
- Local knowledge of flood zones and council requirements to ensure compliant and safe builds
- Hundreds of completed projects across NSW, from the Central Coast to Newcastle, Lake Macquarie, and beyond
Suzanne and Jordan’s story shows that a personalised granny flat with a carport can be both stylish and functional. Whether you’re in Gorokan or anywhere on the Central Coast, Acrow can help you create a distinctive home that suits your family’s needs while adding value to your property.
Explore Acrow Granny Flat designs to see how your vision can come to life.
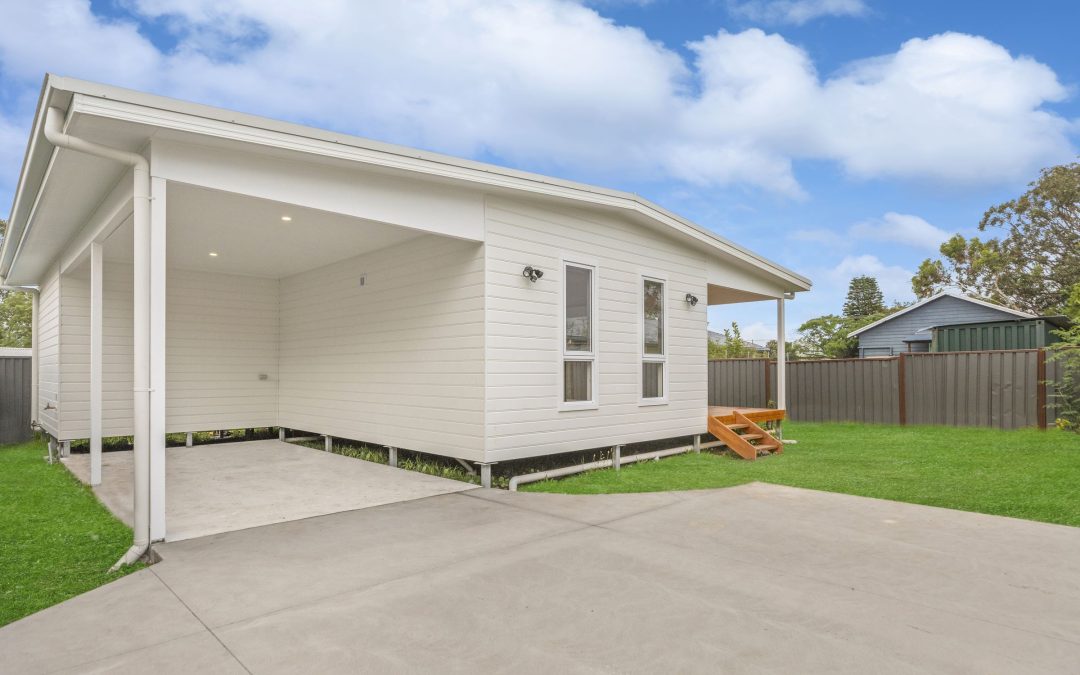
by Granny Flat Builder | Oct 29, 2025 | Central Coast Granny Flats, Completed Granny Flats, Granny Flat with Garage, Granny Flats
Granny Flat with Carport for Elise: Investment Success in Canton Beach, Central Coast
When Elise approached Acrow Granny Flats, her goal was clear: she wanted to maximise her investment property in Canton Beach, Central Coast by adding a modern, functional granny flat with extra parking. The property sits in a flood-prone area, so careful planning was essential.
Elise chose a modified Zenith design, perfectly suited to her block and rental goals. The project was submitted as a Complying Development Certificate (CDC), allowing a faster approval process than a full DA. This meant the build could start sooner, keeping the project timeline tight and giving Elise an edge in the competitive rental market.
Bringing Elise’s Investment Granny Flat Vision to Life
From the start, Elise had a clear idea of how she wanted the space to work for tenants. She wanted the flat to feel bright, modern, and functional while ensuring it integrated with the existing property. She also wanted secure parking, so we incorporated a carport and extended the undercover porch/deck, creating a welcoming outdoor space.
During the selection process, Elise opted for several upgrades to increase tenant comfort and future-proof the property:
- Premium shower head in the bathroom
- Additional robe hooks for convenience
- Dishwasher installation for modern living
- Extra power points and downlights for flexibility
- Two external wall lights for outdoor usability
These small touches made a big difference, creating a high-quality rental that appealed immediately to tenants.
Construction Challenges and Acrow’s Solutions
The property’s flood zone location required careful design consideration. Our team at Acrow Granny Flats worked closely with B&J Steel Frame & Truss, ensuring the elevated structure was safe, durable, and compliant with local council regulations.
The carport and deck were carefully integrated into the Zenith design, providing tenants with easy access and a sheltered outdoor area. Using the modified Zenith design allowed us to tailor the flat to Elise’s block, ensuring maximum usability while keeping construction efficient.
The project was completed in 2023, with Elise receiving the keys just before the Christmas shutdown. The property’s layout and high-quality finishes meant it was ready for tenants immediately. Elise completed her own landscaping, and the flat was soon rented out for $450 per week—a strong return for an investment property and likely to have increased since then.
Granny Flat with Carport in Canton Beach – Gallery
Why a Granny Flat with Carport Works for Canton Beach Investors
Canton Beach and the wider Central Coast region are popular with renters seeking modern, self-contained units with secure parking. Adding a granny flat with a carport provides:
- Secure, independent parking for tenants
- A rental-ready property that can achieve higher weekly rates
- Flexibility for adult children, extended family, or investors looking for steady income
- Solutions for narrow or flood-prone blocks, where carports and elevated decks can improve accessibility
Investors in Canton Beach benefit from Acrow’s experience navigating council approvals and designing flats that suit both the block and tenant expectations.
Acrow’s Expertise: Building Granny Flats with Parking Across NSW
Elise’s Zenith project is just one example of how Acrow Granny Flats helps NSW homeowners and investors:
- We manage CDC and DA approvals to get projects moving faster
- Our designs, including The Zenith, The Prime, and The Summit, are flexible to suit any block or rental goal
- We integrate carports, garages, and driveways for functionality and appeal
- Local knowledge ensures compliance with council rules, flood zones, and site-specific challenges
- Hundreds of flats delivered across NSW, from the Central Coast to Newcastle and Lake Macquarie
Elise’s story shows that a well-designed granny flat with a carport can transform an investment property into a high-performing asset. Whether you’re in Canton Beach or anywhere in NSW, Acrow can help you create a modern, functional granny flat that maximises rental income and tenant satisfaction.
Explore Acrow Granny Flat designs to see how we can bring your investment to life.
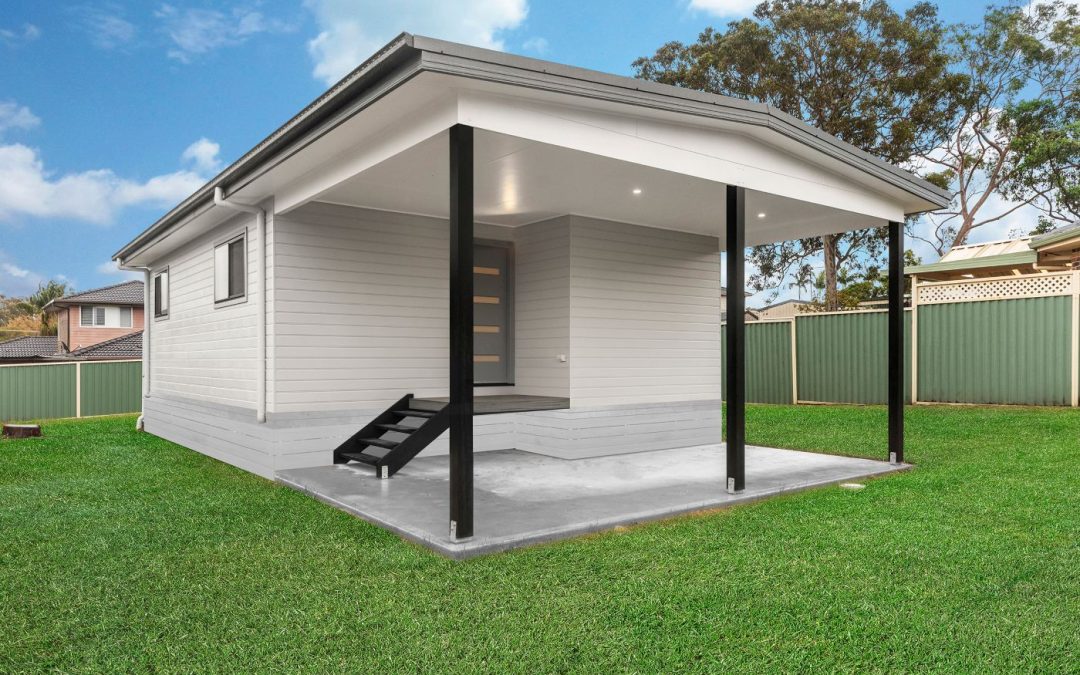
by Granny Flat Builder | Oct 22, 2025 | Central Coast Granny Flats, Completed Granny Flats, Granny Flats
As both a homeowner and one of Acrow’s skilled carpenters, Shaughn had a clear vision: to add a secondary dwelling to his Wyongah property that would generate additional rental income while maintaining a high standard of build and design. He knew the value of a well-planned investment and wanted something that would be both attractive and functional for future tenants.
Shaughn selected The Dock — a contemporary design that offers practical living with room to entertain. To enhance its appeal, he worked closely with Acrow to modify the layout slightly, adding a larger patio with an extended roof, perfect for outdoor living and easy maintenance.
Smart, Functional Upgrades
The build was completed under a Complying Development Certificate (CDC), streamlining approvals and keeping the project within budget and timeframe. Flooring choices were practical: tiles in the living areas for easy cleaning and carpet in the bedrooms for comfort.
During the colour selection and finishing stage, Shaughn added personal touches that improved both aesthetics and tenant functionality. He chose knob handles throughout, upgraded the towel rail, and included a dishwasher. A rotary clothesline was installed in lieu of a fold-out, reflecting a balance between practicality and quality living.
Constructed by B&J with a timber frame and truss system, the granny flat stands as a durable, low-maintenance investment property, combining modern design, tenant-friendly features, and clever use of space.
Outcome & Investment Benefits
The completed Wyongah granny flat is compact, stylish, and ready for tenancy. The extended patio and quality interior finishes make it appealing to renters, while the practical additions — from flooring choices to appliances — ensure low-maintenance living. Shaughn’s investment now offers a reliable source of rental income and long-term property value growth.
Wyongah Granny Flat Gallery
Granny Flats in Wyongah, Central Coast
Wyongah, centrally located between Wyong and Gorokan, is a strong market for rental properties and secondary dwellings. Homeowners looking to maximise property value and rental potential can benefit from the local CDC approval pathways, which allow fast-tracked, compliant builds.
Acrow Granny Flats combines local expertise, quality construction, and flexible design options to create investment-ready homes that work for both landlords and tenants. Whether building for income or lifestyle, our team ensures each project is efficient, attractive, and compliant.
Why Choose Acrow Granny Flats
Building a granny flat is a big decision, and choosing the right builder makes all the difference. At Acrow, we pride ourselves on being the builder that clients can trust and rely on.
- Proven Track Record – With projects completed across the Central Coast, Illawarra, Canberra, and beyond, our portfolio speaks for itself.
- Clear Communication – Clients receive regular updates so they always know what stage their build is at.
- Efficient Timelines – We set realistic build times and stick to them, even when projects involve unique challenges.
- Quality First – From strong steel frames to thoughtful finishes, every detail is handled with care.
- Support at Every Stage – From the first site assessment through approvals and construction, our team makes the process straightforward.
From design consultation to colour selection and final handover, Acrow manages every stage of the build. With the ability to customise layouts, incorporate practical upgrades, and navigate CDC requirements, we help investors like Shaughn turn a simple idea into a high-quality, low-maintenance rental property — delivered on time and on budget.
Explore our granny flat designs or book a free site assessment to start planning your granny flat on the Central Coast today.
Whether you’re creating a rental investment, a space for family, or a future-proof addition to your property, Acrow Granny Flats can help you achieve it. From DA submissions to final handover, our team delivers quality construction, honest guidance, and real value for your investment.
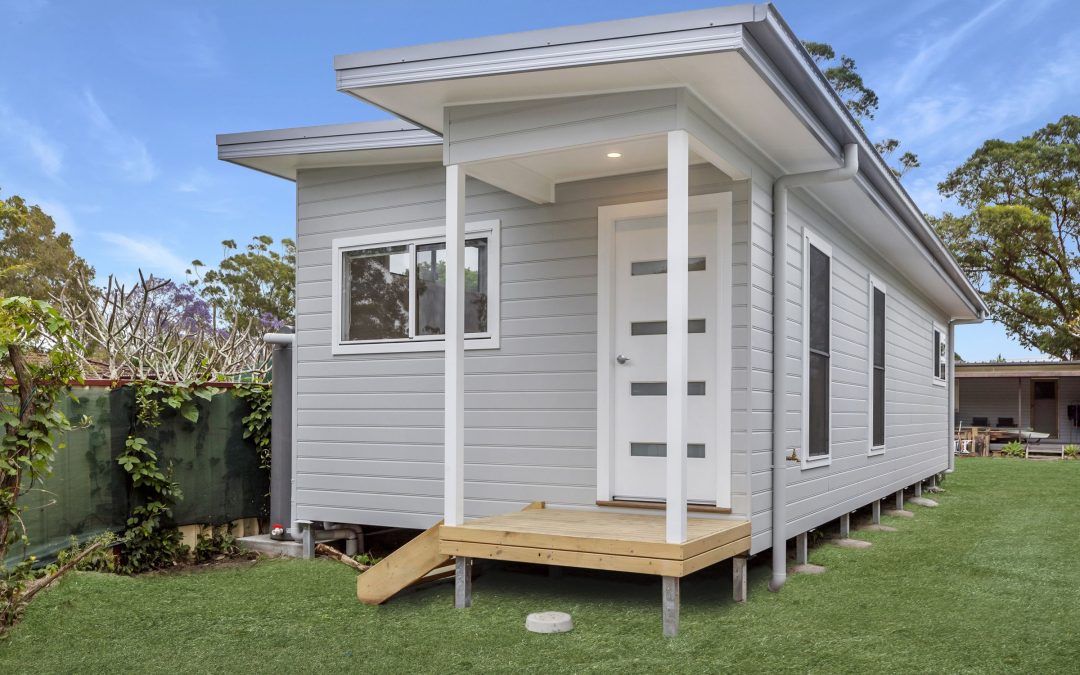
by Granny Flat Builder | Oct 21, 2025 | Central Coast Granny Flats, Completed Granny Flats, Granny Flats
When Lyndal decided to add a granny flat to her property, she wasn’t building for tenants — she was creating a place to call home. Her brief was simple but specific: a light-filled, easy-to-maintain space that offered the same comfort and quality as a main residence.
After exploring Acrow’s range of designs, Lyndal was drawn to The Willow — a popular two-bedroom layout celebrated for its smart use of space and easy flow between the kitchen, dining and living zones. Working closely with the design team, she chose to modify the plan, removing one bedroom and resizing the home from 60m² to 50m². The change fit the block perfectly, kept the build costs down, and delivered exactly what she needed — a comfortable, well-proportioned home that felt just right for her lifestyle.
A Design Tailored to Everyday Living
Built by B&J using a timber frame and truss system, Lyndal’s granny flat took the standard Willow and reimagined it with a striking skillion roof and raked ceiling through the kitchen, living, and dining area. These architectural changes instantly opened the interior, allowing natural light to flood the space and giving the home an airy, spacious feel well beyond its footprint.
To ensure longevity and performance, Acrow’s team also implemented a stormwater dispersion trench, managing water flow efficiently while keeping the site tidy and compliant with CDC requirements.
Inside, Lyndal made a series of thoughtful upgrades that elevated the home’s finish. She chose a full-height tiled bathroom, upgraded vanity and shaving cabinet, and premium fittings — including a new toilet, basin tap, and a custom shower niche for both function and style. A dishwasher was also added to make everyday life a little easier.
Granny Flat Built Under CDC Approval
Because the site met all relevant criteria, the project was approved as a Complying Development Certificate (CDC) — streamlining the approval process and reducing wait times. This pathway allowed Lyndal to move from design to construction quickly, confident that all compliance requirements were met from the start.
A Compact Home with a Big Feel
The finished home feels bright, modern, and effortlessly comfortable — exactly what Lyndal envisioned. The raked ceiling and open plan design make the living area the heart of the home, while the upgraded finishes bring a sense of luxury and personal style.
Every detail was considered, from the smooth floor transitions to the carefully selected fittings and fixtures. The result is a space that’s not just practical, but truly inviting — a home built for living, not compromise.
Blackwall Granny Flat Gallery
Granny Flats in Blackwall, Central Coast
Situated near the water between Ettalong and Woy Woy, Blackwall is one of the Central Coast’s most desirable pockets for secondary dwellings. With generous block sizes, established homes, and strong rental demand, it’s an area where a well-designed granny flat can add real value — whether for family use or investment.
Projects in Blackwall benefit from Acrow’s local knowledge of Central Coast council requirements, block layouts, and coastal construction conditions. Many sites in the region are eligible for Complying Development (CDC) approval, allowing faster turnarounds from design to build — just as Lyndal’s project demonstrated.
For homeowners considering a granny flat on the Central Coast, Acrow offers the ideal balance of quality construction, local expertise, and personal service — helping each design fit both the site and the lifestyle it’s built for.
Explore our granny flat designs or book a free site assessment to start planning your granny flat in Katoomba today.
Why Choose Acrow Granny Flats?
Building a granny flat is a big decision, and choosing the right builder makes all the difference. At Acrow, we pride ourselves on being the builder that clients can trust and rely on.
- Proven Track Record – With projects completed across the Central Coast, Illawarra, Canberra, and beyond, our portfolio speaks for itself.
- Clear Communication – Clients receive regular updates so they always know what stage their build is at.
- Efficient Timelines – We set realistic build times and stick to them, even when projects involve unique challenges.
- Quality First – From strong steel frames to thoughtful finishes, every detail is handled with care.
- Support at Every Stage – From the first site assessment through approvals and construction, our team makes the process straightforward.
Many clients, like John in Dapto, come to Acrow after experiencing delays or setbacks elsewhere — and find the stability, organisation, and workmanship they were looking for.
Book a free site inspection for your Granny Flat on the NSW South Coast – or anywhere in NSW or ACT
Whether you’re creating a rental investment, a space for family, or a future-proof addition to your property, Acrow Granny Flats can help you achieve it. From DA submissions to final handover, our team delivers quality construction, honest guidance, and real value for your investment.
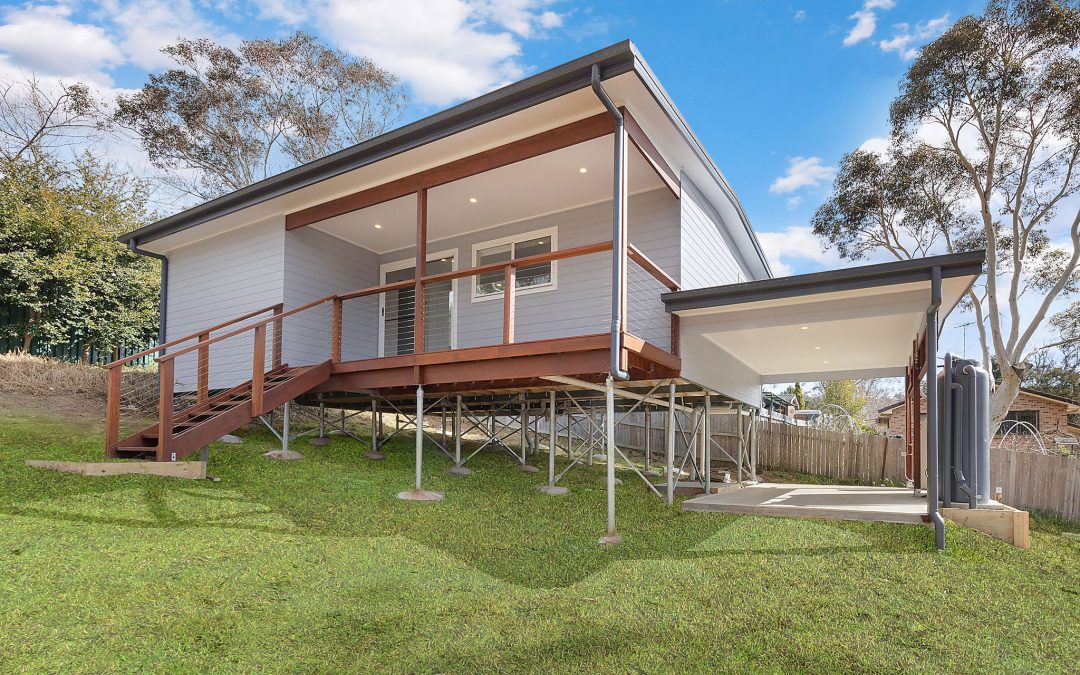
by Granny Flat Builder | Oct 15, 2025 | Completed Granny Flats, Granny Flats, Sydney Granny Flats
When Laurie and Monica began exploring the idea of adding a granny flat to their Katoomba property, they had a clear goal in mind. They wanted a self-contained home they could rent out — something that would feel warm, welcoming and practical for long-term tenants, while adding genuine value to their property.
But their site came with a complication: being located in a bushfire-prone area meant their new build had to comply with BAL 19 construction standards. This ruled out the faster Complying Development route and required a full Development Application (DA). What they needed was a builder who understood the local conditions and could guide them through the extra approvals with confidence.
That’s where Acrow Granny Flats came in.
A Design with Real Home Comfort
After discussing their goals, Laurie and Monica chose The Trendy Plus — a 60 m² two-bedroom design that feels more like a small home than a secondary dwelling. The “Plus” version takes the popular Trendy layout and enhances it with a larger kitchen and a European laundry, giving the space a more sophisticated, lived-in feel.
Acrow’s team tailored the design to suit the Katoomba site, building on bearers and joists with a timber frame and truss system for strength and durability. Inside, hybrid vinyl plank flooring was installed throughout the living areas for easy maintenance, while the bedrooms were carpeted for warmth and comfort. Outside, merbau stairs and decking added a natural finish that blends beautifully with the mountain surroundings. A carport was also included, offering convenient covered parking for future tenants — an important feature in Katoomba’s climate.
Built for Bushfire Safety
Because of the property’s BAL 19 rating, every element of the build was carefully selected to meet bushfire construction requirements — from ember-resistant materials to specific glazing and joinery details. Acrow managed the DA submission and coordinated compliance with council and bushfire authorities, ensuring that Laurie and Monica’s investment was not only safe but fully approved and future-proofed.
The project was completed in 18½ weeks, a strong result given the site and approval complexity. From start to finish, the Acrow team handled every stage, providing a seamless experience that gave Laurie and Monica peace of mind.
A Ready-Made Investment
The completed granny flat offers everything tenants look for in a quality rental: spacious living, a well-equipped kitchen with dishwasher, internal laundry, outdoor deck, and off-street parking. It’s a comfortable, compliant, low-maintenance home — exactly what Laurie and Monica had envisioned.
Their property now includes a second dwelling that will provide reliable rental income for years to come, all while increasing the overall value of their home.
Katoomba Granny Flat Gallery
Want to Build a Granny Flat in Katoomba or Blue Mountains?
Katoomba and the wider Blue Mountains region present unique challenges for secondary dwellings. Bushfire zoning, sloped blocks and environmental overlays often mean projects can’t proceed under CDC rules. That’s why working with an experienced builder who understands local council requirements and BAL construction is essential.
Acrow Granny Flats has helped many clients across bushfire-affected areas of NSW design and build compliant, comfortable, and attractive granny flats — turning complex approvals into smooth, rewarding projects. With local experience and hundreds of completed projects across NSW, we understand the requirements of Blue Mountains councils and deliver high-quality results that add value to your property. From compact one-bedroom designs to larger custom layouts, we’ll guide you from approvals through to handover.
Explore our granny flat designs or book a free site assessment to start planning your granny flat in Katoomba today.
Why Choose Acrow Granny Flats?
Building a granny flat is a big decision, and choosing the right builder makes all the difference. At Acrow, we pride ourselves on being the builder that clients can trust and rely on.
- Proven Track Record – With projects completed across the Central Coast, Illawarra, Canberra, and beyond, our portfolio speaks for itself.
- Clear Communication – Clients receive regular updates so they always know what stage their build is at.
- Efficient Timelines – We set realistic build times and stick to them, even when projects involve unique challenges.
- Quality First – From strong steel frames to thoughtful finishes, every detail is handled with care.
- Support at Every Stage – From the first site assessment through approvals and construction, our team makes the process straightforward.
Many clients, like John in Dapto, come to Acrow after experiencing delays or setbacks elsewhere — and find the stability, organisation, and workmanship they were looking for.
Book a free site inspection for your Granny Flat on the NSW South Coast – or anywhere in NSW or ACT
Whether you’re creating a rental investment, a space for family, or a future-proof addition to your property, Acrow Granny Flats can help you achieve it. From DA submissions to final handover, our team delivers quality construction, honest guidance, and real value for your investment.







