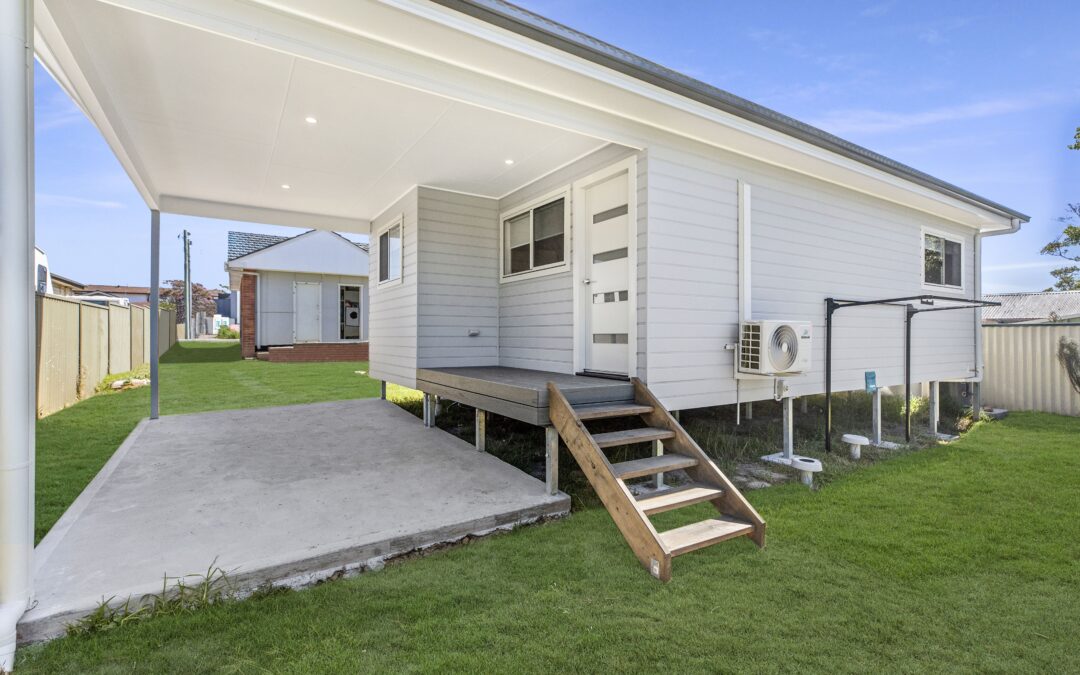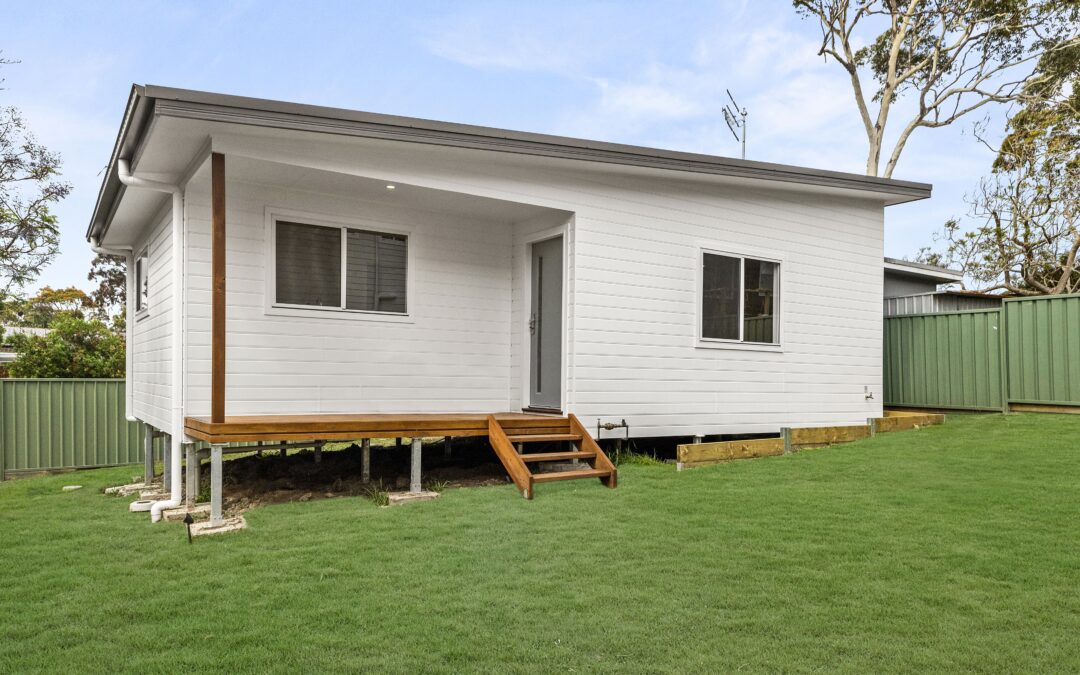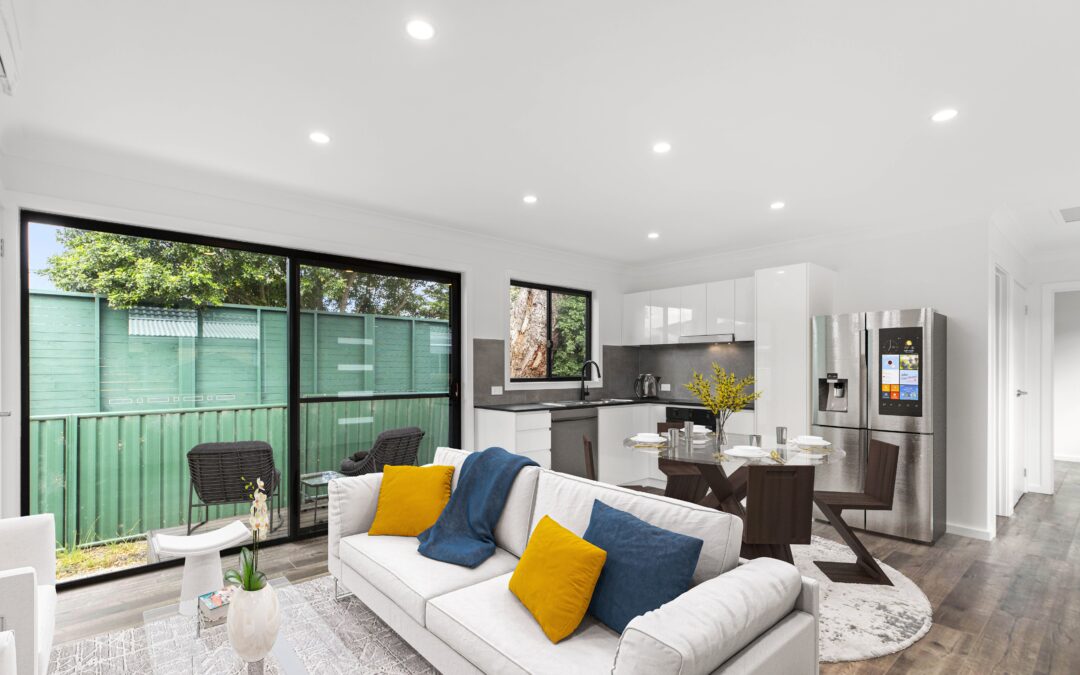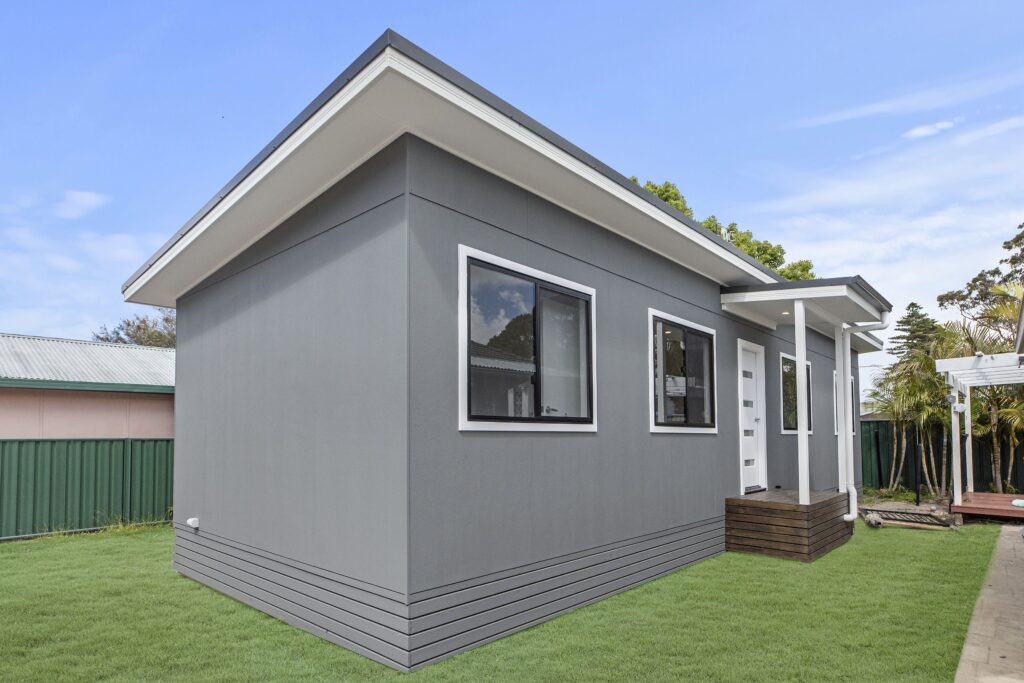


NEW LIFE FOR OUR CLIENT’S DAUGHTER IN BERKLEY VALE
With property prices on the rise, there is a boom in popularity when it comes to granny flats. Having an extra detached space can ease the pressure by:
- Great alternatives to retirement homes for elderly parents.
- Great investment potential for renting out to tenants.
- Extra space for keeping large families together.
- Adding value to your property to boost capital gains.
We are delighted with the result of our latest project – a granny flat to provide more accommodation for our client.
In this case the client built a granny flat for her daughter who wanted to move away from Sydney and start fresh on the Central Coast.
Our clients chose The Prime Plus design
- Project description: Separate living space for family
- Result: A spacious granny flat that compliments the area, designed to appeal to local renters.
- Return on investment: The average rental return for Berkley Vale is $420/week.
THE LOCATION
Our client is located in Berkley Vale on the Central Coast. She wanted a granny flat offering the ability for her daughter to move up from Sydney and have her own beautiful 2 bedroom home which would offer privacy but still have the support and companionship of her mother.
Berkeley Vale is a highly desired suburb on the Central Coast. Fast access to the Freeway makes Sydney and Newcastle accessible for commuters who desire a more relaxed lifestyle away from the city centres.
This suburb is on the banks of Tuggerah Lake, which is a popular destination for locals. The cycleway around the lake has parks, playgrounds and picnic and barbecue areas. Perfect for a leisurely family day out or a more vigorous trip to the bustling cafes of Long Jetty.
With a friendly and sociable small-town vibe, Berkeley Vale has great shopping and a variety of cafes and restaurants nearby.
A family-friendly area, Berkley Vale is ideally located close to local beaches, shopping centres, schools, and hospitals. This modern granny flat encapsulates the tranquil coastal lifestyle of its surrounds and will provide our clients with a fantastic return on investment as each home has the potential to earn upwards of $420 rental return per week based on area averages.
THE PROJECT
Our client wanted Acrow Granny Flats to design and construct a 2 bedroom granny flat that would appeal to her daughter so both of them were involved in the colour selections and finishes process.
This home is a coastal retreat, with an open plan kitchen and living area flowing out onto a perfectly complemented merbau entry porch and stairs. This granny flat boasts 2 spacious bedrooms with modern bathroom & kitchen
NSW Spotted Gum laminate flooring throughout the living areas, a modern clean kitchen with Bianco Aquila benchtops, white gloss splashback and stainless steel appliances exudes luxury and embraces the vibe of the seaside. Split system revers cycle air conditioning and ceiling fans add comfort on those warm Summer days.
Crisp white walls throughout the granny flat has added the bright airy feel the client wanted which is complimented by the natural light which comes through.
The granny flat comes with lovely features such as built in robes, spacious open plan living area, off street parking, outdoor entertainment area and a lovely garden.
The results more than match the brief and the clients are thrilled with their stylish investment.
Both the client and her daughter were thrilled with the outcome.
PARTNERING WITH ACROW GRANNY FLATS
Acrow Granny Flats immediate focus is to provide a life-changing experience for each and every one of our customers. We are a highly professional family business that work closely with our clients to deliver the most affordable project possible whilst maintaining the utmost quality and care throughout the entire process.
We recognize your individual requirements and will work tirelessly to meet your needs, budget and time-lines. Whether you intend to live in your brand new home that has been built for an unbelievable price or would prefer to be sitting back and reaping the benefits of the additional income being generated from your investment property, your satisfaction is our number one priority.
Whether you need more space or would like the rental income, contact Acrow Granny Flats today.

KEEPING FAMILY TOGETHER IN WOY WOY
 Family is important to us as a family-owned and operated business. It is a great idea to construct a granny flat for your elderly relatives in order to keep them closer together, while ensuring their independence as well. Some people find it emotionally and financially overwhelming to think about placing their elderly parents in a nursing home. With a granny flat, they can remain independent and private on your property while remaining on your property.
Family is important to us as a family-owned and operated business. It is a great idea to construct a granny flat for your elderly relatives in order to keep them closer together, while ensuring their independence as well. Some people find it emotionally and financially overwhelming to think about placing their elderly parents in a nursing home. With a granny flat, they can remain independent and private on your property while remaining on your property.
The difficulty of saving for a house deposit has made Granny Flats an attractive option for building your first new home while still maintaining your independence, privacy, and space. An ideal solution for a new family home is a granny flat. This is not only cheaper than buying a house and land, but is also more comfortable and compact, allowing for all the necessities of the home while being easier to maintain and resulting in lower energy costs. Single parents or families with young children will find this to be an ideal solution. Our clients wanted to keep their family together and decided to build a granny flat on their property to do just that. At Acrow Investments our customers are top priority in our business and 100% customer satisfaction is our goal. When choosing us we ensure that you have a have a dedicated team who will support you throughout the whole process.
- Project description: A charming open plan granny flat that flows onto a merbau porch which would be spacious and comfortable for our clients family.
- Result: A modern, elegant granny flat that is simply stunning and spacious.
- Build duration: 12 weeks.
- Return on investment: Even though the granny flat was built for family, if the client is to ever rent it out in the future, Woy Woy sees a rental return of around $420 per week.
THE LOCATION
Located on the Woy Woy Peninsula, Woy Woy it is popular with families and retirees alike making it the perfect location for an investment property or family property. Woy Woy has excellent shopping amenities, including the Deep Water Shopping Plaza, quirky cafes, schools and has beautiful parks and walking tracks with great public transport busses and trains to Sydney and Newcastle making the location very desirable. It is ideally located for watersports, fishing and outdoor activities, and is minutes away from beautiful beaches
THE PROJECT
The granny flat provides 2 spacious bedrooms, a modern bathroom, and a fully equipped kitchen. The client went for a Teahouse exterior cladding with Momentum Colorbond roof and fascia. The interior is tastefully painted in Brilliant White with a darker contrasting timber laminate flooring in Rock Grey throughout the which adds a sense of warmth to the neutral colour palette. The kitchen exudes classic elegance with Galaxy Black modern benchtops and Belga Taupe Matt splashback tiles, completed with high quality appliances. The home includes two spacious double bedrooms.

