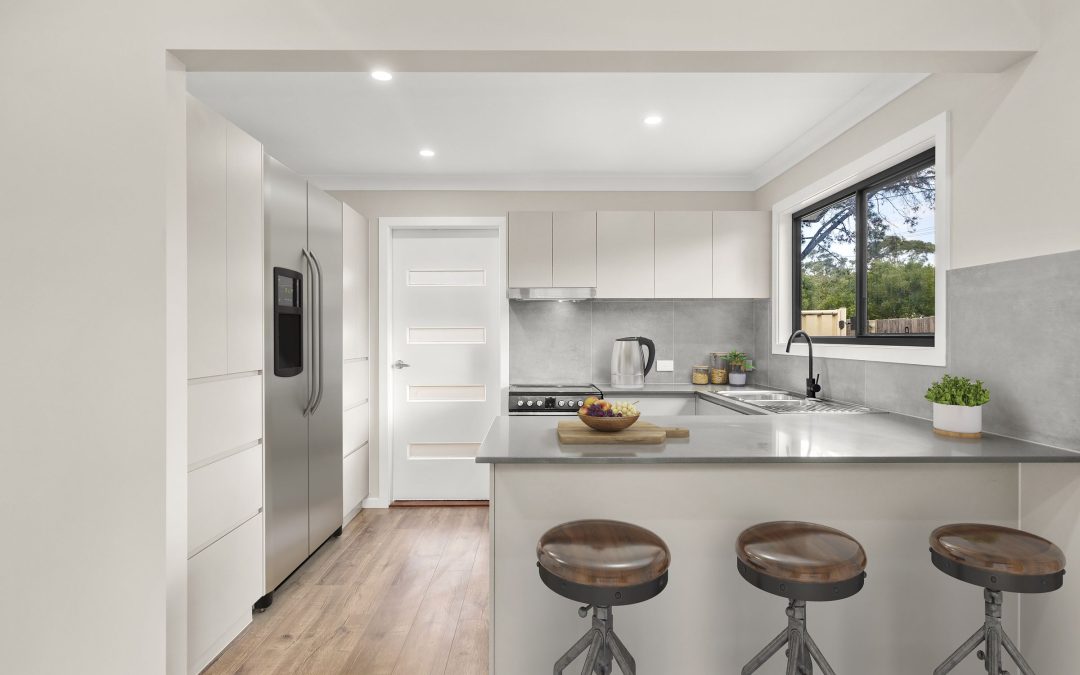When it comes to interior design, there are plenty of rules that we’re told to follow. Of course, when you’re designing your one place the priority should always be on what works for you, makes you feel good and what turns the house you have into the home you want. However, one part of interior design consideration that we do take a lot of notice of is what to do with smaller spaces. With a great benefit of Granny Flats being that you can provide spacious functionality on a smaller square footage, it’s good to know how to maximise that with good interior design choices and not accidentally close a small space in. Designing small spaces like granny flats requires creative solutions. Here are some interior design tips for small spaces.
Don’t skip the space planning
While it might feel more fun to just jump to the Taubmans colour samples or start picking new furniture, it really will serve you well to take a beat to plan first. This could be as basic as drawing on a printed floor plan, scaling furniture placement, or higher tech using 3D design programs. Analysing the layout of your granny flat can identify the functional zones like living, bedrooms, dining and kitchen. Use space-saving techniques like built-in storage, wall-mounted furniture, and folding or extendable pieces.
Go to the light, don’t be afraid of colour
To give the illusion of space and create an open and airy atmosphere, consider light colours on the walls, floors, and furniture. Opt for neutral tones or soft pastel shades that can visually expand the area. Make the most of natural light by keeping windows unobstructed and using sheer curtains or blinds that allow sunlight to filter through. If privacy is a priority, frosted glass or window films can be used to maintain privacy while still allowing the natural light to brighten the space.
Mirror, mirror
Mirrors are an excellent tool for enhancing the perceived size of a small space. By strategically placing a large mirror, you can create the illusion of open space. Mirrors reflect light, adding brightness and making the space feel warm and inviting.
When selecting a location for the mirror, consider placing it opposite a window or another light source. This placement allows the mirror to bounce light around the room, eliminating dark corners. You can try out different shapes and orientations, such as full-length mirrors, horizontal or vertical mirrors to give the illusion of space.
Make furniture work hard
Invest in furniture that serves multiple purposes. A sofa bed can provide seating during the day and transform into a bed for guests at night. Look for storage ottomans or coffee tables with hidden compartments for additional storage and folding or moveable dining tables. Basically any furniture piece that serves more than one purpose is one worth considering for a granny flat design.
Storage, storage, storage!
Our granny flat designs prioritise storage solutions within our concept, and you are taken care of well in this space. However, adding additional storage will never be negative. Utilise every inch of available space for storage; vertical wall space, under-bed storage, hidden storage compartments, storage baskets, boxes, and organisers keep items sorted and reduce clutter. Install tall shelves or bookcases, utilise wall-mounted storage solutions, and consider hanging items like pots and pans to free up counter space.
Visual continuity
Design the space with a cohesive theme or colour palette to create visual continuity. This will help make the space feel larger and more cohesive. Avoid too many contrasting colours or patterns that can visually fragment the space.
Minimalist approach
Keep the overall design clean and clutter-free. Embrace a minimalist aesthetic by selecting a few key pieces of furniture and decor that serve both functional and aesthetic purposes. Avoid excessive decoration or too many accessories that can make the space feel crowded.
Revamp or create your dream living space with Acrow Granny Flats’ in house colour consultant. Contact us today.


