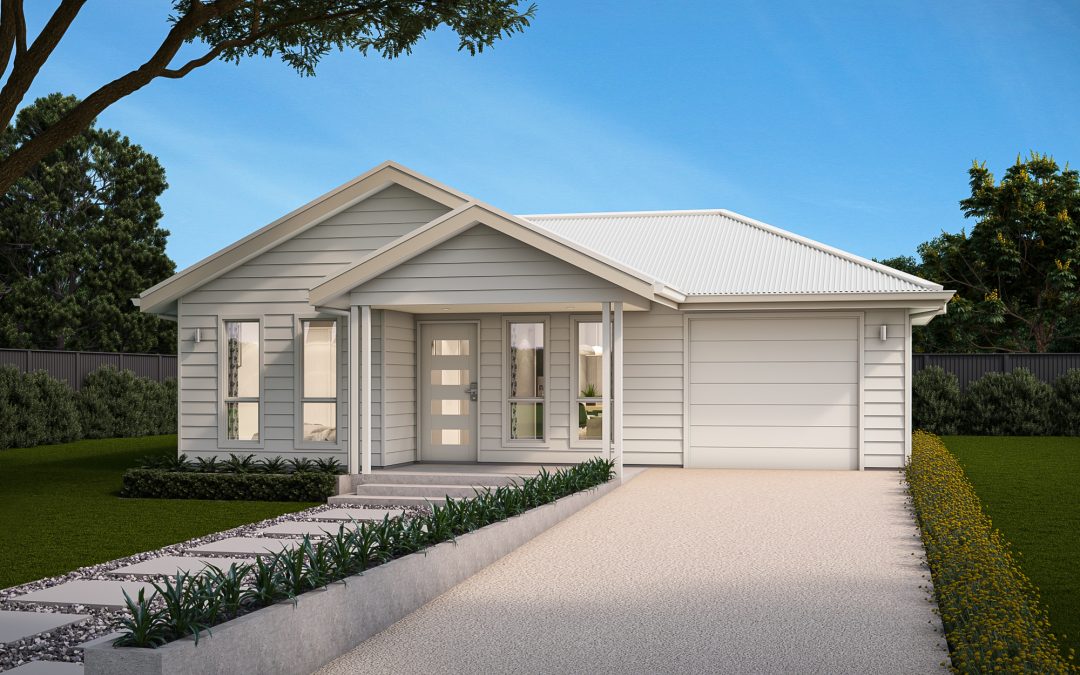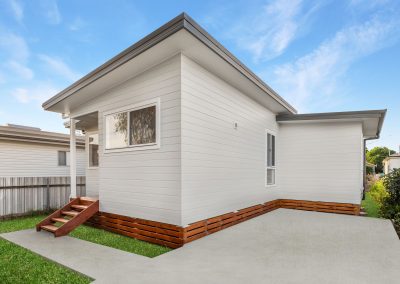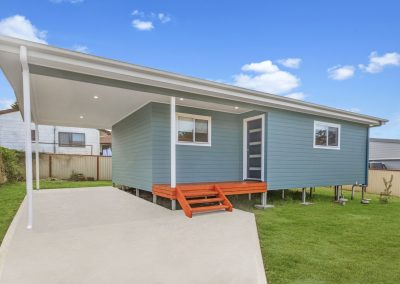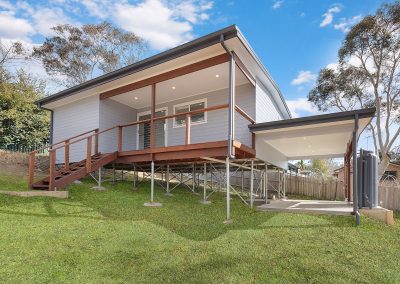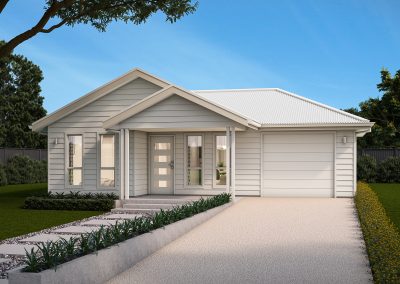Granny Flat with Garage: Secure Parking and Extra Space for Your NSW Granny Flat
When adding a granny flat to your property, many NSW homeowners are looking for more than extra living space—they want secure, convenient parking too. A granny flat with a garage, carport, or driveway provides safety, practicality, and added value. Whether it’s for adult children, elderly family members, or as a rental investment, integrating parking into your granny flat design can make a significant difference.
At Acrow Granny Flats, we’ve delivered hundreds of granny flats across the Central Coast, Newcastle, Lake Macquarie, and the Hunter Valley, including projects that feature garages, carports, and smart driveway layouts. Here’s everything you need to know about planning a granny flat with parking in NSW.
What Do We Mean by “Granny Flat with Garage”?
Homeowners searching for a “granny flat with a garage” may mean different things:
- Attached garage: A single or double garage integrated into the granny flat design.
- Detached garage: A separate structure close to the granny flat.
- Carport: A covered but open-sided parking option.
- Driveway access: A dedicated paved area leading to the granny flat.
- Garage conversion: Part of an existing garage repurposed into a granny flat, depending on council approvals.
Understanding these options allows Acrow to design solutions that work perfectly for your block, budget, and family’s needs.
Why Add a Garage or Carport to Your Granny Flat?
Adding a garage or carport offers multiple benefits:
- Secure parking: Adult children, elderly parents, or tenants can park safely without relying on street parking.
- Privacy and independence: Separate parking keeps the granny flat tenant or family member independent from the main home.
- Extra storage: Garages provide space for bikes, trailers, tools, and seasonal equipment.
- Rental appeal: A granny flat with a garage or carport is more attractive to tenants, helping you maximise rental returns.
- Property value: Additional parking increases the resale value of your property.
- Practical for difficult sites: Sloping blocks or narrow access ways often require integrated driveway or garage solutions.
NSW Rules Around Garages and Granny Flats
Compliance is critical when planning a granny flat with a garage in NSW:
- Granny flat size limits: Under the NSW SEPP 2009 Housing, granny flats are limited to 60m² internal space. Garages, carports, and driveways do not count toward this limit.
- Detached garages: Permitted if setbacks and height requirements are met.
- Carports: Can be approved under a Complying Development Certificate (CDC), following building height, setbacks, and fire safety rules.
- Driveway and crossover approvals: Even for CDC projects, councils may require approval for new street access.
- Stormwater and drainage: Any additional hardstand parking must comply with NSW regulations to prevent runoff issues.
Our team at Acrow ensures all granny flat projects with garages meet council requirements while maintaining design quality.
Design Considerations for Granny Flats with Parking
Good design is essential. Acrow considers:
- Attached vs detached placement: Ensuring the garage complements the main building and granny flat.
- Roofline integration: Matching the garage with the granny flat architectural style.
- Turning circles and driveway space: Crucial for narrow or sloping blocks.
- Privacy: Separation between the granny flat and main home.
- Bushfire considerations: Meeting BAL ratings for garages/carports where required.
- Slab and drainage alignment: Preventing flooding or water pooling.
We ensure that every granny flat with a garage is both functional and visually integrated into your property.
Real NSW Granny Flat with Garage Examples from Acrow Granny Flats
We’ve built hundreds of granny flats across NSW, many featuring garages, carports, and driveway access. Here are four real-life examples:
- Canton Beach – Granny Flat with Carport – Elise’s modified Zenith design features an extended porch and a carport, providing secure parking while enhancing outdoor living.
- Gorokan – Granny Flat with Carport – Suzanne & Jordan’s Prime design sits in a flood zone and includes a carport, distinctive blue cladding, and upgraded interior features.
- Mayfield – Granny Flat with Driveway – Zora & Julie-Ann’s L-shaped Zenith design integrates a concrete driveway, EV-ready connections, and luxe bathroom and kitchen upgrades.
- Muswellbrook – Granny Flat with Garage – This modified Trinity design includes a lock-up garage with panel lift door, giving tenants secure parking and extra storage.
Granny Flat Designs That Can Include a Garage or Carport
Acrow designs a range of granny flats that can incorporate garages, carports, or driveway access depending on your block and needs – we will also customise a carport or garage to any design you need:
- The Summit Design – Double Garage Option – A 2-bedroom design that can include a full double garage on the ground floor, ideal for families or rental tenants.
- The Haven Design – Single Attached Garage – A single garage integrated into the design for easy vehicle access while maintaining privacy from the main home.
- The Zenith Design – Driveway or Carport Option – Its L-shaped layout makes it easy to incorporate a driveway or carport, offering practical parking without compromising outdoor space.
- The Prime Design – Flexible layouts that can accommodate a carport, driveway, or parking bay, perfect for flood-prone or narrow blocks.
These designs show how Acrow Granny Flats can tailor layouts to suit any NSW block while providing secure parking and functional outdoor space.
Granny Flat with Garage Gallery
Why Choose Acrow for a Granny Flat with Garage in NSW
Building a granny flat with a garage requires technical knowledge, design skill, and council experience. Acrow offers:
- NSW expertise: Hundreds of granny flats delivered across the Central Coast, Newcastle, Lake Macquarie, and Hunter Valley.
- In-house construction team: Handling SOG slabs, timber frame construction, garages, carports, drainage, and driveway works.
- Local council knowledge: Managing CDC and DA approvals for garages and driveways, ensuring compliance and avoiding delays.
- Full-service delivery: From site assessment to finished granny flat with integrated parking.
We design and build granny flats with garages that look natural, function perfectly, and meet all regulations.
Frequently Asked Questions
- Does a garage count towards the 60m² granny flat limit?
No. Garages, carports, and driveways are excluded from the internal floor area. - Can I build a granny flat above a garage?
Yes, subject to council approvals and structural engineering. Designs like The Summit allow for upper-level living above a garage. - Can you add a carport after the granny flat is built?
Yes, though council compliance checks are required. - Do I need extra parking for a granny flat?
Not legally, but separate parking improves privacy, security, and rental appeal. - Does a new driveway require council approval?
Yes. New street access usually requires local council approval, even for CDC-approved granny flats.
Ready to Build a Granny Flat with Garage or Carport?
If you’re planning a granny flat in NSW and want secure, convenient parking, book a free site assessment with Acrow. We’ll explore the best layout for your block, check council requirements, and help you maximise functionality and value.
Explore more Acrow Granny Flat designs and discover how we integrate garages, carports, and driveways into smart, functional solutions.


