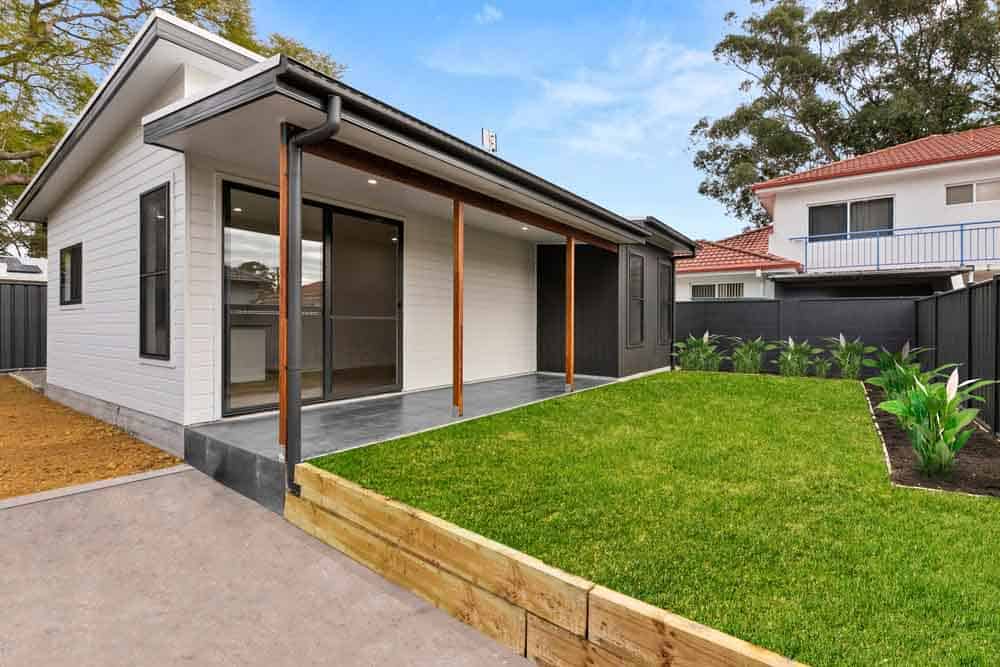Building a Canberra Secondary Residence: Your Top Questions Answered
Building a secondary residence, also known as a granny flat, in Canberra comes with its own set of regulations and considerations. Whether you’re planning to add extra space for family members or considering an investment opportunity, it’s essential to understand the ins and outs of secondary residence construction. Here are some frequently asked questions to guide you through the process:
1. What is a secondary residence, and how does it differ from the main residence?
A secondary residence is an additional self-contained dwelling built on a residential block of land, distinct from the main residence. It provides supplementary living space while maintaining its independence.
2. How large can a secondary residence be, and how many rooms can it have?
Secondary residences can range from a minimum gross floor area of 40sqm to a maximum of 90sqm. They typically feature one to four bedrooms, one to two bathrooms, living spaces, a kitchen, and a laundry.
3. Can a secondary residence affect rates or land tax payments on the property?
No, constructing a secondary residence does not impact rates or land tax payments under current legislation.
4. Can a property containing a secondary residence be subdivided?
No, separate titling of a secondary residence is not permitted under the Unit Titles Act 2001.
5. What are the requirements for adaptable housing in a secondary residence?
Secondary residences must be designed to be easily adaptable for people with disabilities or impaired mobility, following the standards outlined in Australian Standard AS 4299 (Adaptable Housing).
6. What class of building are secondary residences according to the Building Code of Australia?
Secondary residences are classified as class 1A buildings under the Building Code of Australia.
7. What public notification is required for approval of a secondary residence?
Proposals for secondary residences require public notification under the merit track, typically involving notices to adjoining neighbors and, in some cases, public signage.
8. How are application fees for development approval calculated?
Application fees are determined based on the project’s value and are calculated according to the Building Cost Guide.
9. Can a secondary residence share a common wall with the primary residence?
Yes, it’s possible, subject to certain criteria and approval from the relevant authorities.
10. Is it possible to build multiple secondary residences on the same block?
No, the Residential Zones Development Code allows only one secondary residence per block.
11. How close can a secondary residence be built to the main residence?
Minimum separations between structures must be maintained, typically 3m for unscreened elements and 1m for external walls at the lower floor level.
12. Does a secondary residence require multiple entrance doors?
No, one entrance door is typically sufficient, although multiple entrances are allowed.
13. What accessibility compliance code do secondary residences meet?
Secondary residences must comply with Australian Standard AS 4299 Adaptable Housing or be easily adaptable for people with disabilities.
14. Is there a maximum number of bedrooms allowable for a secondary residence?
No, there are no restrictions on the number of bedrooms, as long as other requirements are met.
15. Can a secondary residence have separate utility meters?
Yes, arrangements can be made for separate utility meters, subject to approval from relevant utility providers.
16. Can I convert my existing home into a secondary residence and build a new main home in the backyard?
Yes, as long as the new main home meets the criteria for a secondary residence and complies with relevant regulations.
17. What are some basic requirements and setbacks for building a secondary residence?
These include minimum block size, maximum plot ratio, dwelling size, and setback requirements, which vary based on the specific location and regulations.
Navigating the construction of a secondary residence in Canberra requires careful consideration of regulations and guidelines. By understanding these key questions, you can embark on your project with confidence and clarity.
Free Quote for Building a Granny Flat in Canberra:
Organise a site visit with one of our experienced team members.


