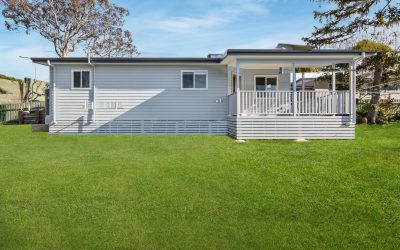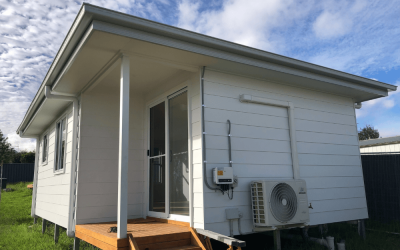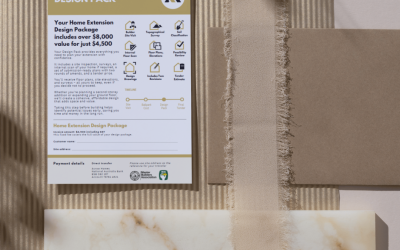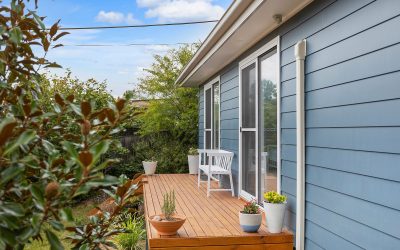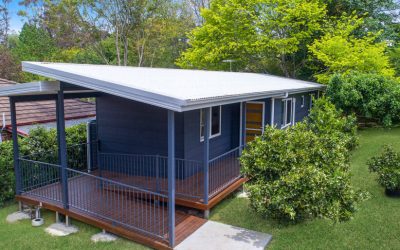THE GRANNY FLAT BLOG
Whether you’re moving back in with mum and dad, moving mum and dad in, or building your investment portfolio, the information you need to help you move forward will be here on our granny flat blog.
Granny Flat Investment in Metford Generating $26K+ Rental Income
Discover how a granny flat investment in Metford, NSW, built through a buyer’s agent with standard inclusions, could now generate over $26,000 in yearly rental income. CDC-approved, cost-effective, and ideal for investors seeking solid returns.
Oversized Granny Flat in Quorrobolong: Built for Comfort, Family and Compliance
This 83.8m² custom granny flat in Quorrobolong proves that going beyond the standard 60m² is possible—with the right zoning, a DA, and an experienced builder. Built for multi-generational living, it’s a spacious, bushfire-compliant home designed for comfort, connection, and country living.
Building a Studio in Canberra: What You Need to Know
Thinking of adding extra space to your property in Canberra? A studio could be the ideal solution. Learn how a studio differs from a secondary dwelling, what you can include, and why it’s often a faster, more flexible option for guest stays, home offices or hobby rooms.
Studios and the Faster Approval Path in the ACT
Thinking of building a backyard studio in Canberra? Many studio projects can bypass lengthy council approvals with faster certification options under ACT planning rules. Here’s how you might get started sooner than you think.
Introducing Our Home Extension Design Pack
We’ve launched a new Home Extension Design Pack — a smart, low-risk way to plan your renovation. For just $4,500, get plans, reports, and a build estimate.
A Colourful Twist on The Dock Plus Granny Flat in Ellalong
Set in the quiet village of Ellalong on the edge of the Hunter Valley, this vibrant two-bedroom granny flat proves that practical design can also have personality. Built using Acrow’s popular ‘Dock Plus’ layout, the project includes bold colour choices, custom upgrades, and thoughtful features—making it a comfortable and stylish forever home.
A Closer Look at Adaptable Canberra Granny Flats
Discover how adaptable granny flats in Canberra can provide flexible, future-proof living solutions. Learn about ACT regulations, key design features, and how to meet accessibility requirements without compromising comfort or style.
“The Prime” Granny Flat Built on Sloping Block in Narara
This custom 2-bedroom granny flat in Narara showcases Acrow’s expertise as a local granny flat builder. Designed using our popular “The Prime” layout and built on a challenging sloping block, it’s a perfect example of smart design and construction in the Central Coast commuter belt.
Popular Upgrades: Ramps and Accessibility
Planning ahead for mobility or ageing in place? From entry ramps to accessible showers and grab rails, Acrow offers upgrades that meet ACT Adaptable Housing Standards—designed to make your home safer, easier to access, and more comfortable for everyone.
The ACT Adaptable Housing Standard – What It Means for Your Granny Flat
Adaptable housing is a key part of ACT planning requirements, designed to ensure homes can meet changing needs over time. If you’re building a secondary residence, Acrow ensures your design includes the essential adaptable features—supporting faster approvals and future flexibility for ageing in place or accessible living.




